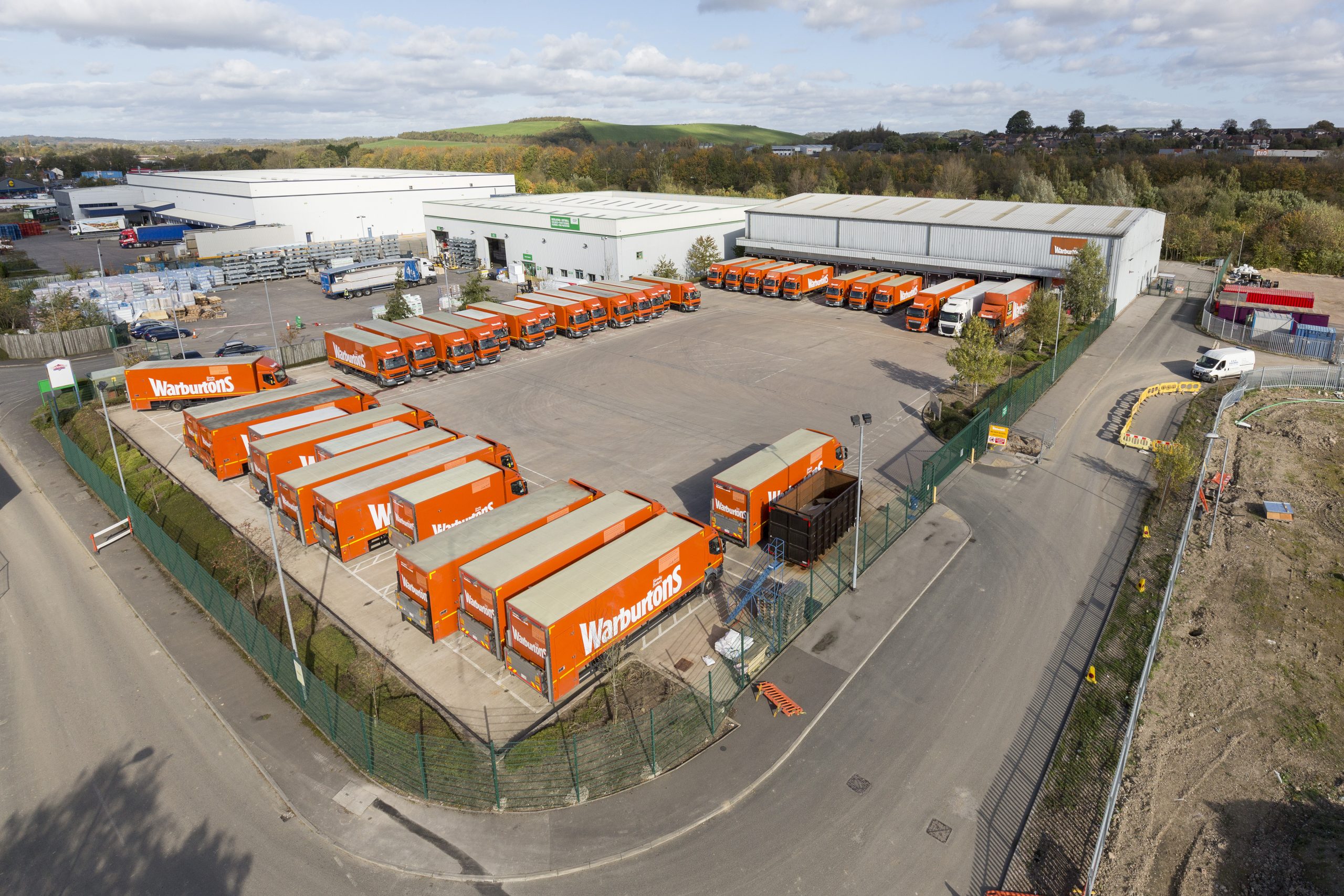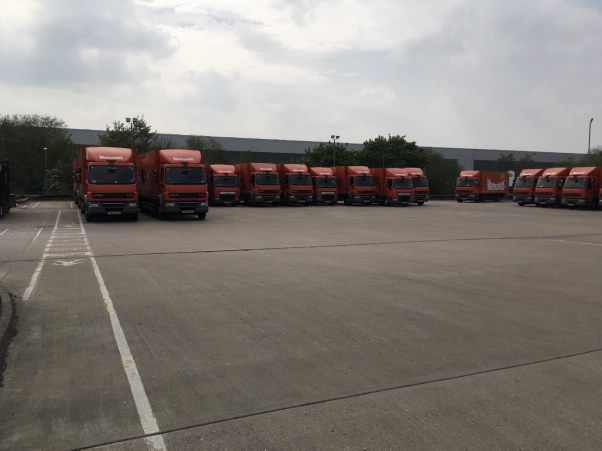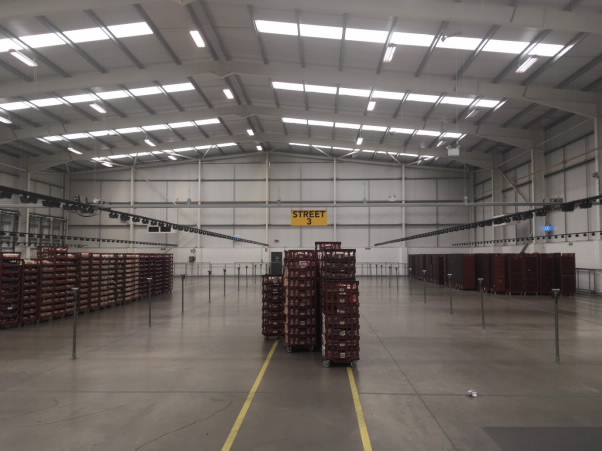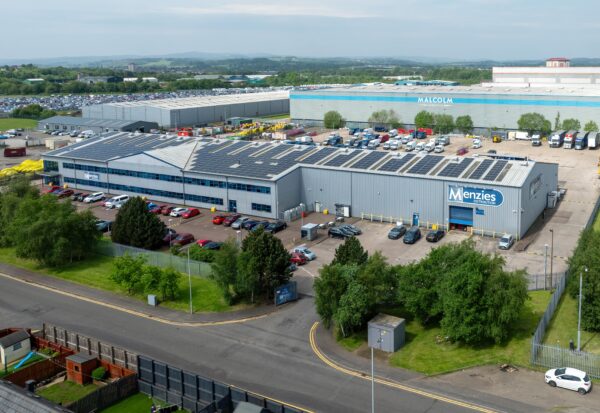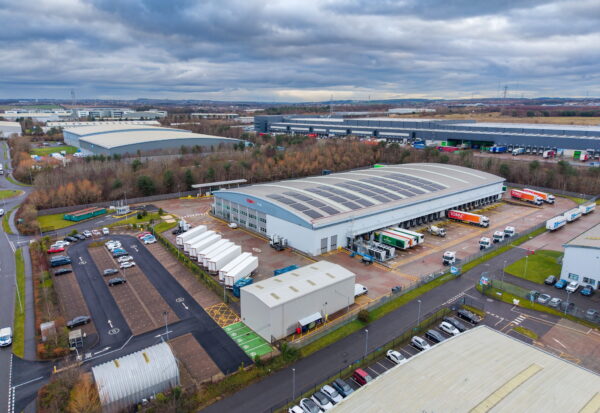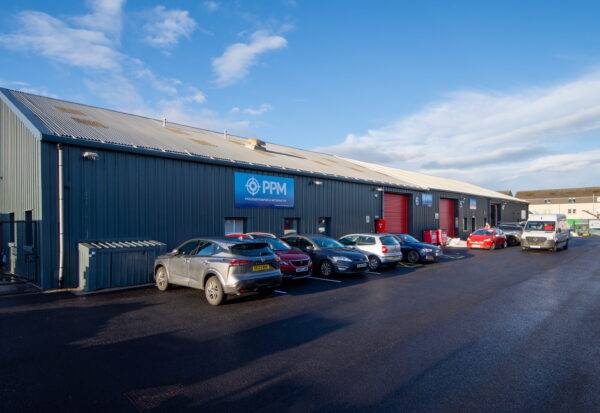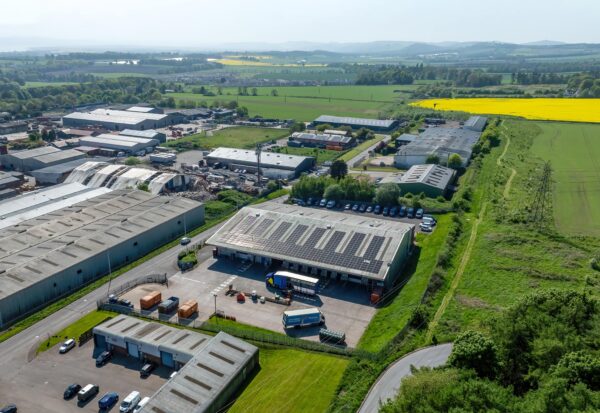Asset Type: Industrial
Address
Warburtons Ltd, Enterprise Way, Langley Mill, Nottingham, NG16 4HY
Tenant Information
Warburtons Ltd
Location
The property is located on @ccess 26 which comprises a new 35 acre business and retail park located in Langley Mill in the county of Derbyshire. Langley Mill is a small town on the fringe of the Nottingham conurbation situated approximately 10 miles to the north east of Derby, 10 miles to the west of Nottingham, 22 miles to the north of Leicester and 36 miles to the north east of Birmingham.
The business park is located adjacent to the A610 trunk road which provides direct access to Junction 26 of the M1 motorway approximately 2 miles to the east. This affords easy access across the Midlands via the A50(T) link between the M1 and M6 and north to south on the M1.
Nottingham East Midlands Airport is close by, and Birmingham and Coventry airports are also easily accessible. Langley Mill Railway Station, on the Erewash Valley Line, is located nearby and the station provides a two hourly service southbound to Nottingham and beyond and northbound to Sheffield (continuing to Liverpool Lime Street).
Existing occupiers at @ccess 26 include Bidfood Catering Supplies, CCF Interiors Limited, Lidl and KFC. In addition a 255,000 sq ft distribution unit opposite the subject is occupied by DHL and this is one of the largest distribution units in the area. The property is also in close proximity to a large bakery facility operated by the tenant which is less than a mile to the North.
Access into the business park is directly off the A608 Derby Road a short distance from its junction with the A610 trunk road.
Property Description
The property comprises purpose built distribution warehouse of steel portal frame construction with full height profile metal cladding to the elevations with 2.4m high internal blockwork wall beneath a pitched profile metal clad roof with PVC roof lights. Integral single storey blockwork partitioned offices / staff and toilet facilities have been created in the south east corner. A tarmac surfaced car park providing 44 spaces is provided to the rear of the unit together with a large concrete surfaced yard to the front. A metal perimeter fence secures the site with gated entrances into the yard and car park.
The yard area was extended by the developer at the request of the tenant to provide an additional area extending to 0.63 acres.
The property has a total of 13 loading doors to the yard area with ten of these comprising standard loading doors, two dock levellers and one larger loading door with scissor lift. A small canopy has been constructed above the loading doors. An eaves height of 8m to the underside of the haunch is provided.
Internally the warehouse has painted blockwork walls, sealed concrete floor, halogen lighting and four double Powrmatic suspended gas warm air heaters. The offices / staff accommodation has been decorated to a good standard with painted plastered walls, suspended ceiling with inset lighting and air conditioning units, carpeted floors and waist level perimeter trunking. Male and female / disabled toilet facilities are provided.
We understand that the warehouse was handed over by the developer in shell condition with the loading facilities, lighting and heating installed by the tenant.
