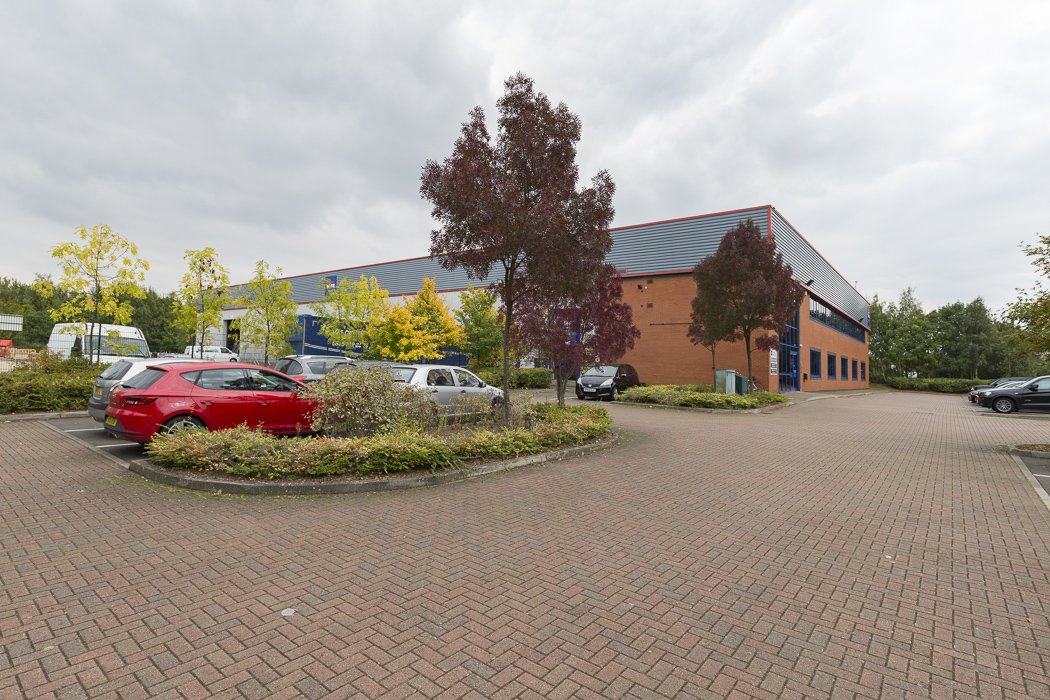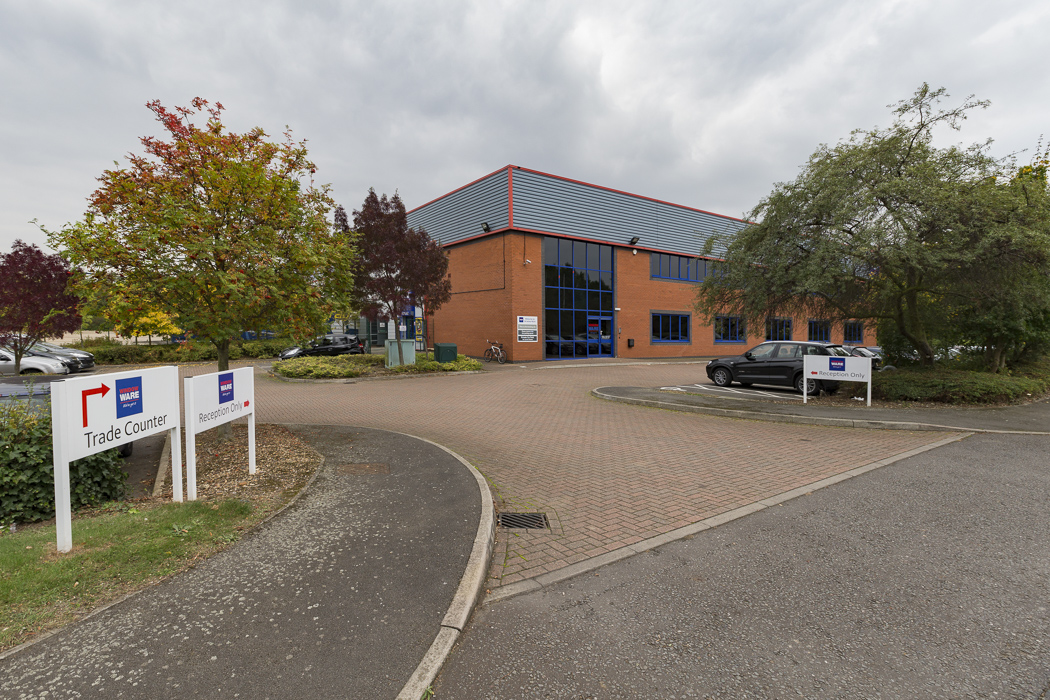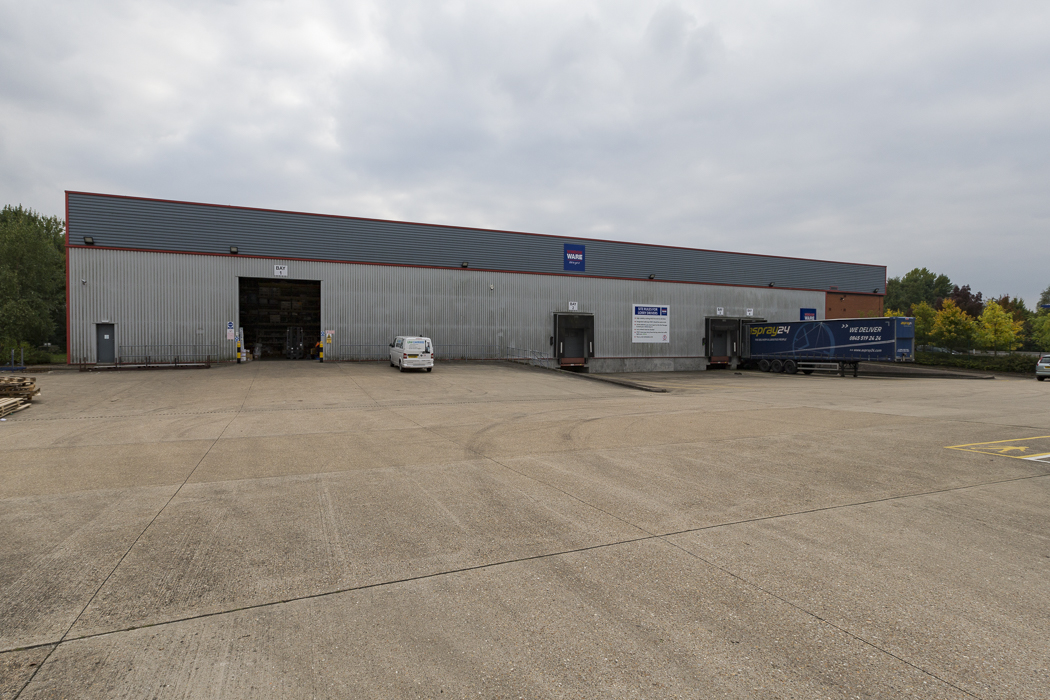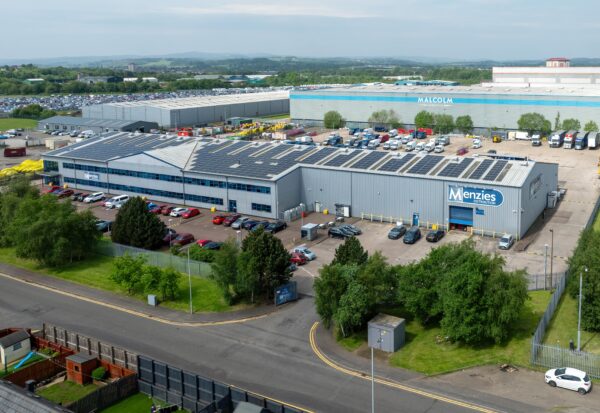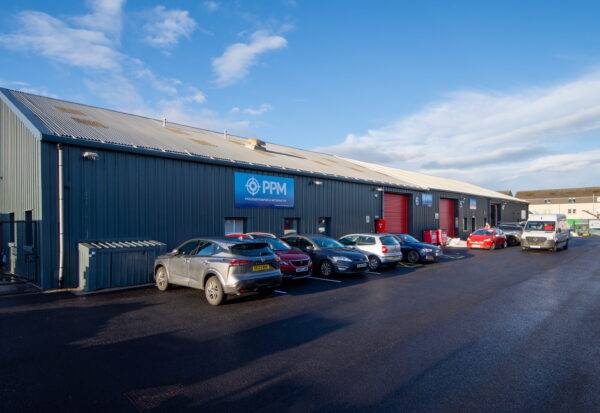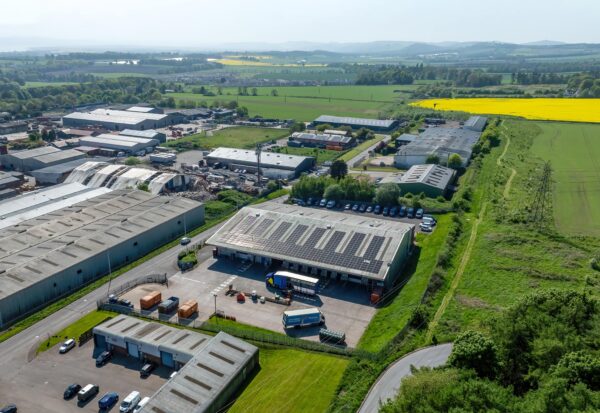Asset Type: Industrial
Address
Telford Way, Bedford MK42 0PQ
Tenant Information
Heywood Williams Components Ltd
Location
Bedford is the administrative centre of Bedfordshire and is located between the M1 motorway and the A1 approximately 46 miles north of London and 17 miles north east of Milton Keynes.
The town benefits from good road communications with the A6 running north to south through the town and the A428 running east to west. The A421 runs around the southern edge of the town centre and provides dual carriageway access to the M1 at junction 13 approximately 10 miles to the south west. The A421 dual carriageway opened in December 2010 and this has dramatically improved access and drive times to the M1.
The property is situated at Priory Business Park on Telford Way, approximately 2 miles to the south east of Bedford town centre in close proximity to the A421. The surrounding area is predominantly established industrial and distribution uses with occupiers in close proximity including United Paper, Fuji Film, S.I.G and Alf Aquatic Distribution. The unit lies directly opposite G Park Bedford which is an IDI Gazeley development that has attracted occupiers including Asda, Movianto UK and Lantmannen Unibake. Phase 2 is ready for development and being marketed on a build to suit basis. Directly to the east of the property is Apex Business Park, a 5.7 hectare development site, half of which has been sold to Travis Perkins who have recently completed the development of two large trade units.
Property Description
The property comprises a modern detached warehouse building constructed in the early 2000’s with integral two storey offices to the front elevation. The property is of steel framed construction with a combination of brick and metal clad elevations to the front offices and fully clad elevations to the warehouse area. The warehouse has an eaves height of 8 metres and is accessed via three dock level and one level access loading door opening onto a secure yard. There is provision to increase the dock level loading doors in the future should this be required The tenant has fitted out part of the warehouse as a trade counter reception. There are offices to the front of the unit at ground and first floor level and they benefit from suspended ceilings with recessed lighting, perimeter trunking and an 8 person passenger lift. The tenant has installed air conditioning cassettes to the first floor offices.
The tenant has an option within the lease to carry out an extension of the unit by 35,250 sq.ft at their own expense and we understand that this has not been actioned.

