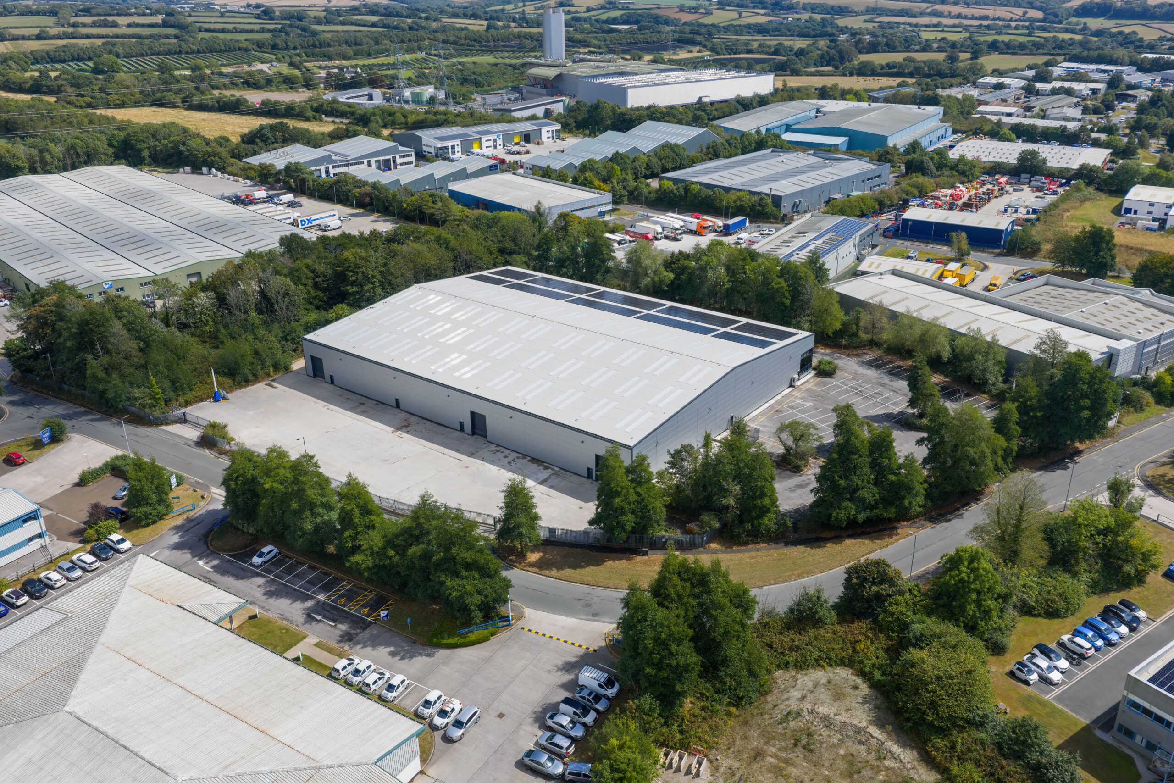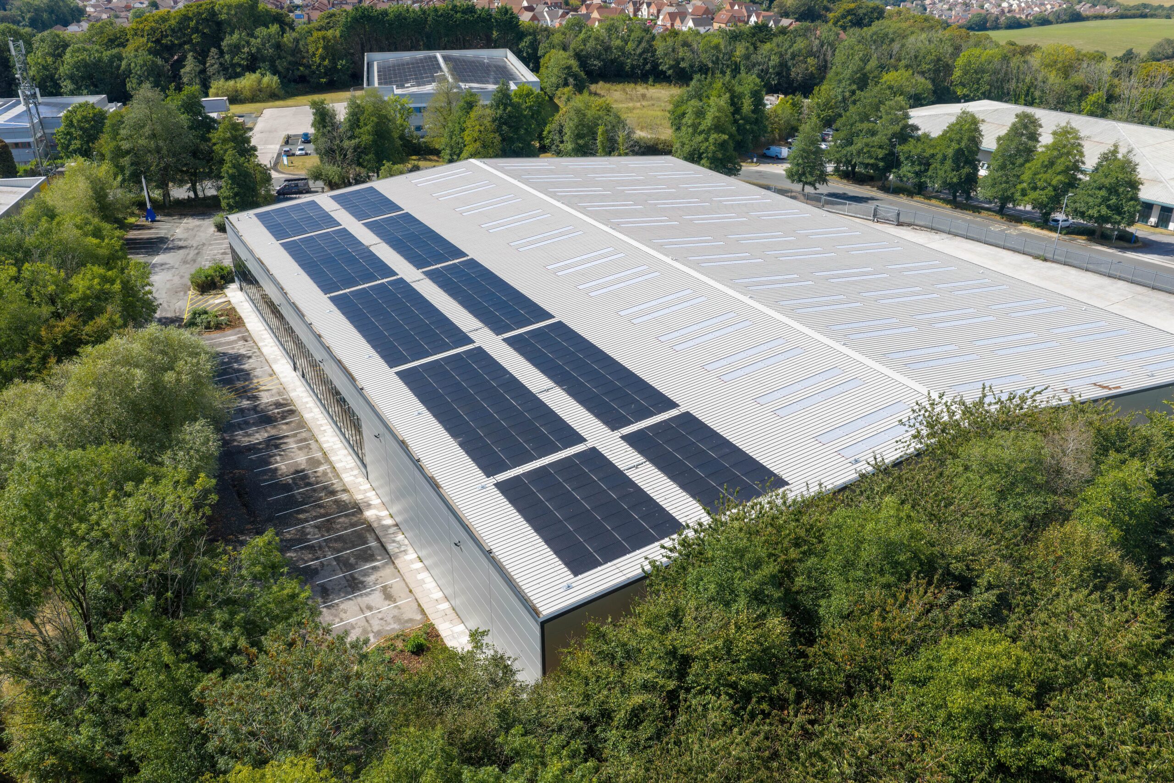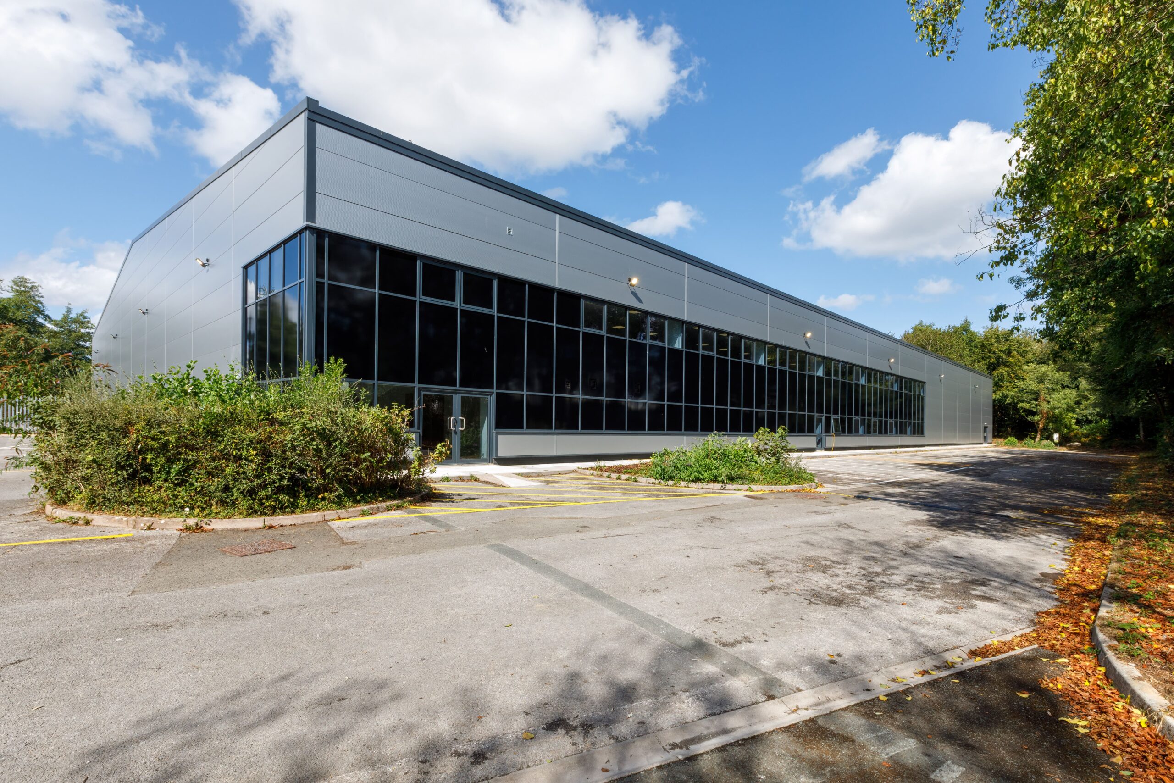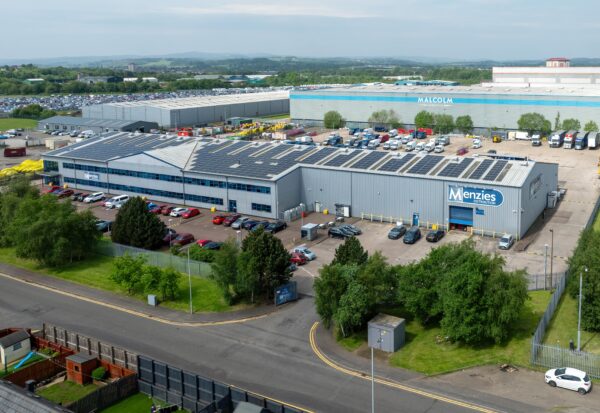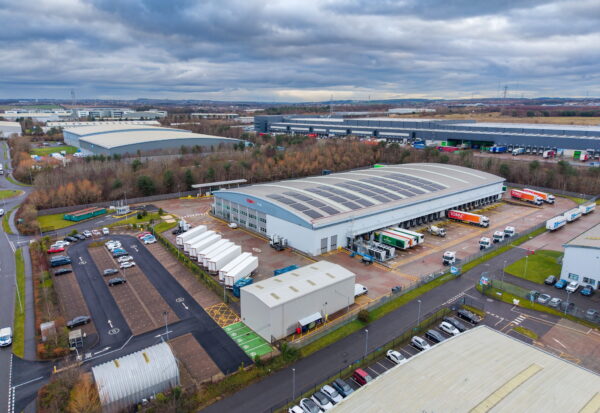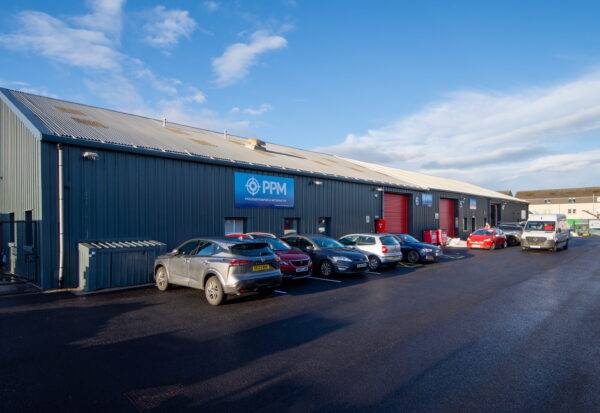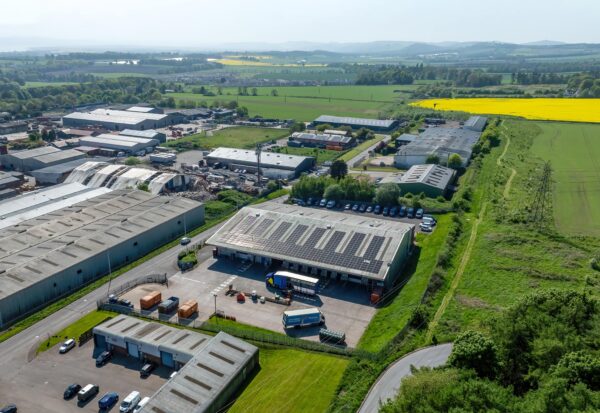Asset Type: Industrial
Address
Unit 2 Langage Science Park, Plymouth PL7 5BQ
Tenant Information
Altilium clean technology limited
Location
Plymouth is the principal city of Devon and the largest conurbation in the South West of England, in terms of both employment and population. The city has a primary catchment population of 462,000 with population growth of 0.8% forecast by 2017.
The city is located 118 miles south west of Bristol and 44 miles south west of Exeter. The city has excellent road communications with the A38 dual carriageway providing access to the national motorway network at Junction 31 of the M5 motorway at Exeter.
Plymouth has a mainline railway station with a direct journey time to London of just over 3 hours whilst there are other direct services to the Midlands, the North, South Wales and Scotland.
The property is located on the northern boundary of Langage Science Park, an established mixed use commercial estate located in Plympton, 6 miles east of Plymouth city centre. The park is situated just off Holland Road, which provides access to the A38 dual carriageway via, Sandy Road (B3416), under a mile to the south.
Property Description
The property comprises a manufacturing and warehouse facility with ancillary offices built in 1989. The property is of steel portal frame construction with metal profile clad elevations and roof.
The warehouse has an eaves height of 7.02 metres and a concrete floor. Lighting is provided by sodium light boxes and heating by a gas fired high level ducting system. Access to the warehouse is via three level access loading doors. The warehouse is split by an internal block work wall (which is interlinked) which would enable it to be let in two parts in the future.
Ground floor offices, workshops, staff canteen, w/c facilities and lab space are provided internally. The office space comprises carpeted floors, double glazed windows and suspended ceilings with recessed lighting.
The first floor includes office accommodation of the same specification to the ground floor, storage rooms, w/c facilities, a kitchenette, a plant room, a powder storage room and a reception.
Externally there is a metal profile clad store attached to the northern elevation of the warehouse which is used for the storage of flammable items. There is a large concrete surfaced yard to the northern elevation with gated access to the site. The whole site is secured by steel palisade fencing. Car parking is provided to the western and southern elevations totalling 91 spaces.
